Courses


 Compare
Compare
This course provides a comprehensive tutorial on using AutoCAD 2020 for mechanical engineering design. Students will learn to navigate the AutoCAD interface, create and edit 2D and 3D drawings, apply dimensioning and annotation, and utilize advanced tools specific to mechanical engineering applications. Through hands-on exercises and real-world examples, participants will develop the skills needed to produce accurate and efficient mechanical engineering designs using the latest features of AutoCAD 2020. This course is ideal for mechanical engineering students, practicing engineers, and anyone looking to enhance their proficiency in CAD software for mechanical design.
$79.99
28 Lessons
09:08:58 Hours
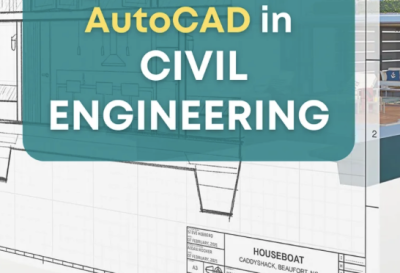
 Compare
Compare
This course is designed to provide beginners with a comprehensive understanding of using AutoCAD for civil engineering projects. Students will learn the fundamentals of the software, including navigating the interface, creating and editing basic geometric shapes, and applying dimensions and annotations. Additionally, the course will cover essential tools and techniques specific to civil engineering, such as creating 2D and 3D drawings, working with layers and layouts, and integrating key features for accurate design and documentation. By the end of the course, students will have the skills and confidence to utilize AutoCAD 2020 effectively in their civil engineering projects.
$79.99
12 Lessons
03:22:52 Hours
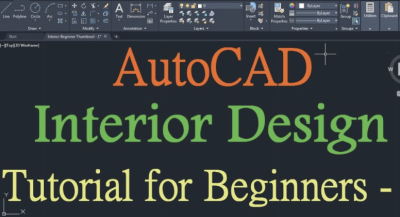
 Compare
Compare
This course is designed for beginners in interior design who want to learn how to use AutoCAD for creating professional floor plans, elevations, and 3D models. Through step-by-step tutorials, students will learn how to navigate the AutoCAD interface, draw and edit basic shapes, apply dimensions and annotations, and create 3D renderings. The course will also cover best practices for organizing and presenting design drawings. By the end of the course, students will have the skills and knowledge to confidently use AutoCAD for interior design projects. This is a practical and hands-on course that will jump-start your journey into the world of interior design with AutoCAD.
$79.99
35 Lessons
11:22:53 Hours
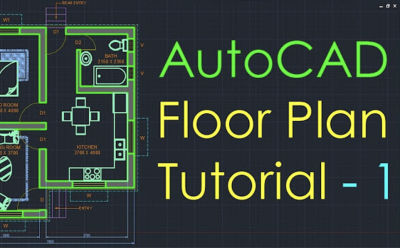
 Compare
Compare
This course is designed to teach students how to create professional floor plans using the latest version of AutoCAD 2020. Students will learn the essential tools and techniques needed to design accurate and detailed floor plans for residential and commercial spaces. The course will cover topics such as drawing and editing floor plan elements, adding annotations and dimensions, and creating different views and layouts. By the end of the course, students will have the skills and knowledge to create their own floor plans and design layouts using AutoCAD 2020.
$79.99
18 Lessons
05:16:59 Hours
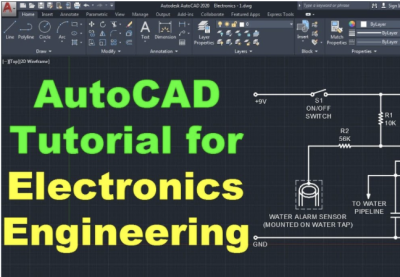
 Compare
Compare
This course is designed to provide an introduction to AutoCAD for students in the field of electronics engineering. Students will learn the fundamentals of using AutoCAD, including creating and editing 2D drawings, creating and managing layers, and using annotation tools. Special emphasis will be placed on using AutoCAD for electronic design, including creating schematic diagrams and printed circuit board layouts. By the end of the course, students will have a strong foundation in using AutoCAD for electronics engineering applications, and will be able to apply their skills to real-world design projects.
$79.99
18 Lessons
06:57:53 Hours

 Compare
Compare
This course provides an in-depth tutorial on using AutoCAD software for chemical engineering applications. Students will learn how to create and manipulate engineering drawings, P&IDs, and process flow diagrams using AutoCAD. Emphasis will be on understanding the specific needs of chemical engineering design and the tools and commands available in AutoCAD to meet those needs. Topics covered will include equipment layout, piping design, and instrument diagrams. Through hands-on exercises and project-based learning, students will gain the skills and confidence to use AutoCAD effectively in the context of chemical engineering design. This course is suitable for beginners and those with some prior experience in AutoCAD.
$79.99
18 Lessons
06:47:02 Hours
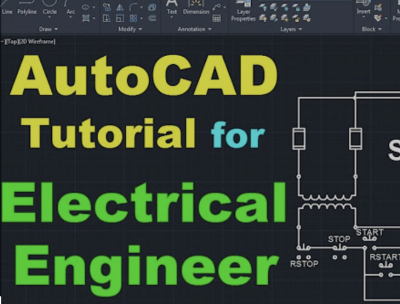
 Compare
Compare
This course is designed for electrical engineers who are new to AutoCAD software. Students will learn the basics of using AutoCAD to create electrical drawings and designs. Topics covered include creating and editing drawings, using electrical symbols and components, and understanding the essential tools and commands for producing professional-quality electrical diagrams. Through hands-on exercises and practical assignments, students will gain the skills and confidence needed to work efficiently with AutoCAD in the context of electrical engineering projects. This course is ideal for beginners who want to learn how to utilize AutoCAD for their specific field.
$79.99
26 Lessons
10:11:31 Hours
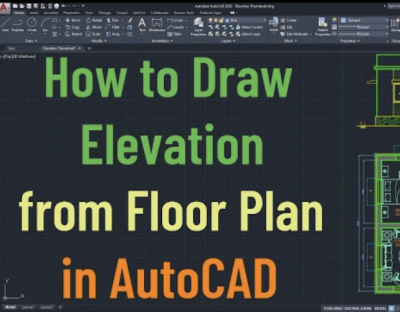
 Compare
Compare
This course provides a comprehensive tutorial on creating floor plans and elevations using AutoCAD. Students will learn to accurately draw floor plans, including creating walls, doors, and windows, as well as adding dimensions and annotations. In addition, the course will cover how to elevate the floor plan to create detailed 3D perspectives. Students will also learn techniques for rendering and presentation. By the end of the course, students will have the skills to create professional and accurate floor plans and elevations using AutoCAD for architectural, interior design, or construction projects. This course is suitable for beginners and those looking to enhance their AutoCAD skills.
$79.99
38 Lessons
09:23:55 Hours
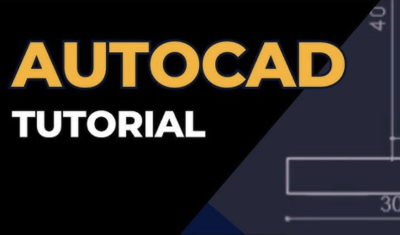
 Compare
Compare
This comprehensive course provides a complete guide to using AutoCAD software for 2D and 3D design. Students will learn to navigate the AutoCAD interface, create and modify drawings, use drawing and editing tools, work with layers, and add text and dimensions. The course also covers advanced features such as creating 3D models, using rendering tools, and managing project files. Through hands-on tutorials and exercises, students will gain the skills and confidence to create professional drawings and designs using AutoCAD. Whether you are a beginner or experienced user, this course will help you unlock the full potential of AutoCAD for your design projects.
$79.99
221 Lessons
36:11:26 Hours