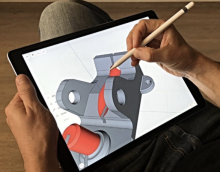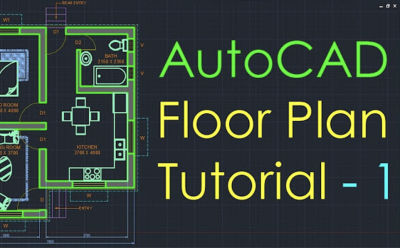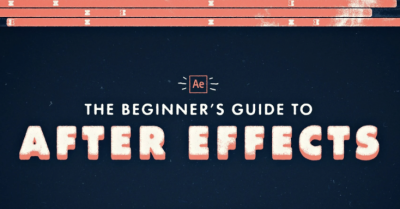AutoCAD 2020 Floor Plan Tutorial
This course is designed to teach students how to create professional floor plans using the latest version of AutoCAD 2020. Students will learn the essential tools and techniques needed to design accurate and detailed floor plans for residential and commercial spaces. The course will cover topics such as drawing and editing floor plan elements, adding annotations and dimensions, and creating different views and layouts. By the end of the course, students will have the skills and knowledge to create their own floor plans and design layouts using AutoCAD 2020.
English
Last updated
Fri, 30-Aug-2024



















