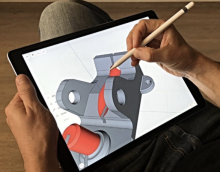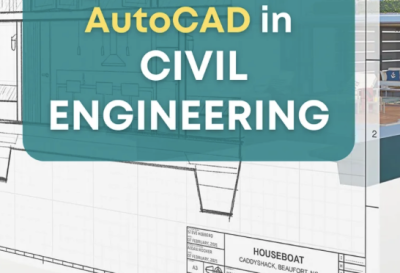AutoCAD Tutorial for Civil Engineers for Beginners
This course is designed to provide beginners with a comprehensive understanding of using AutoCAD for civil engineering projects. Students will learn the fundamentals of the software, including navigating the interface, creating and editing basic geometric shapes, and applying dimensions and annotations. Additionally, the course will cover essential tools and techniques specific to civil engineering, such as creating 2D and 3D drawings, working with layers and layouts, and integrating key features for accurate design and documentation. By the end of the course, students will have the skills and confidence to utilize AutoCAD 2020 effectively in their civil engineering projects.
English
Last updated
Sat, 31-Aug-2024



















