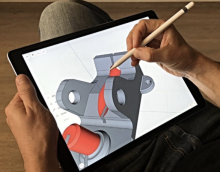AutoCAD Tutorial for Mechanical Engineering
This course provides a comprehensive tutorial on using AutoCAD 2020 for mechanical engineering design. Students will learn to navigate the AutoCAD interface, create and edit 2D and 3D drawings, apply dimensioning and annotation, and utilize advanced tools specific to mechanical engineering applications. Through hands-on exercises and real-world examples, participants will develop the skills needed to produce accurate and efficient mechanical engineering designs using the latest features of AutoCAD 2020. This course is ideal for mechanical engineering students, practicing engineers, and anyone looking to enhance their proficiency in CAD software for mechanical design.
English
Last updated
Sat, 31-Aug-2024



















