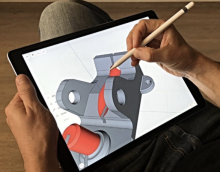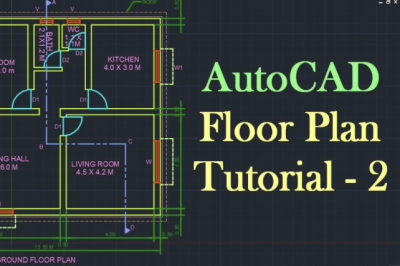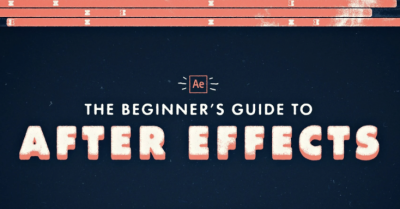AutoCAD Floor Plan Tutorials for Beginners
This course is designed for beginners who want to learn how to create professional floor plans using AutoCAD. Students will be introduced to the key features and tools of AutoCAD as they learn how to draw walls, windows, doors, and other elements commonly found in floor plans. They will also learn how to add dimensions and text to their drawings, as well as how to create a layout for printing. By the end of the course, students will have the skills and knowledge to create their own floor plans with confidence, and will be able to apply these skills in various design and architectural projects.
English
Last updated
Sat, 31-Aug-2024



















