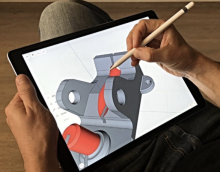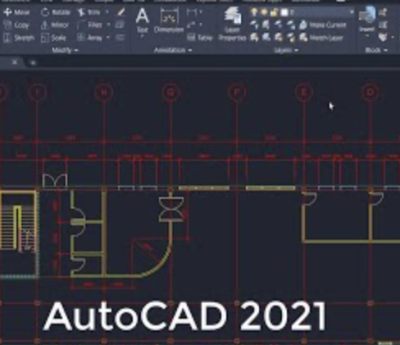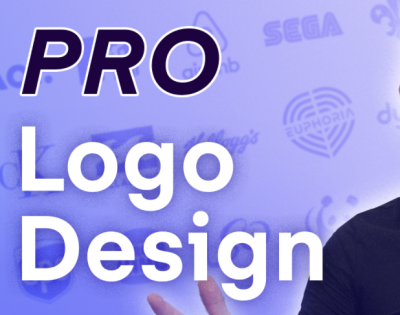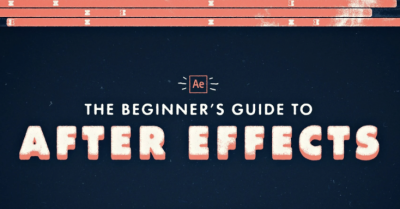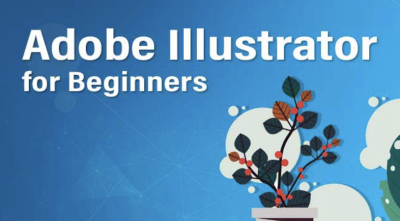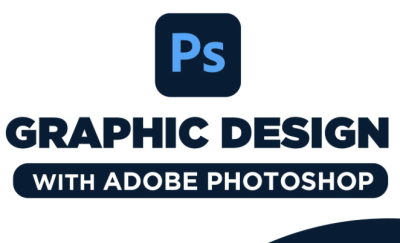AutoCAD 2021 Essential Training
In the AutoCAD 2021 Essential Training course, students will learn the fundamental concepts and tools of the latest version of AutoCAD. This hands-on course will cover essential skills such as creating and editing 2D and 3D drawings, working with layers, annotations, and dimensions, as well as managing and sharing design data. Through a series of practical exercises, students will gain proficiency in using AutoCAD's powerful features to create accurate and detailed designs. Whether you are a beginner or looking to update your skills to the latest version, this course will provide you with the essential knowledge to succeed in using AutoCAD 2021.
English
Last updated
Sat, 31-Aug-2024
