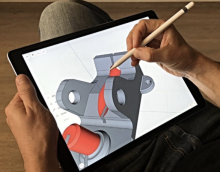Applying Revit to the world of mechanical, electrical, and piping
This course provides an in-depth exploration of applying Revit software to the fields of mechanical, electrical, and piping engineering. Participants will learn how to use Revit to create detailed 3D models, generate accurate and efficient design documentation, and collaborate within a BIM environment. Students will gain hands-on experience in designing, modeling, and documenting mechanical, electrical, and piping systems using Revit tools and features. This course is designed for engineering professionals looking to enhance their skills and productivity in the design and documentation of MEP systems. By the end of the course, students will be prepared to effectively utilize Revit in their daily work within the MEP industry.
English
Last updated
Sat, 31-Aug-2024



















