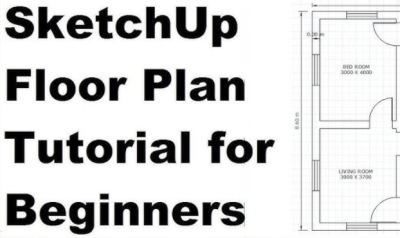Compare with 1 courses
SketchUp Floor Plan Tutorial for Beginners

$9.99
$79.99
In this beginner-level SketchUp tutorial, students will learn the basics of creating and designing floor plans using SketchUp software. Participants will be introduced to the functions and tools of SketchUp, and will be guided through the process of creating a 2D layout and turning it into a 3D model. Through hands-on exercises and practical examples, students will gain the skills and confidence to produce their own floor plans and designs. By the end of this course, students will have the knowledge to create professional-looking floor plans and the foundation to advance to more complex modeling and architectural design projects.
Learn more
 0
0 