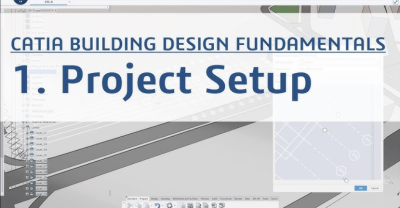CATIA Building Design Fundamentals

$9.99
$79.99
This course provides an introduction to CATIA software and its application in building design. Students will learn the fundamentals of CATIA, including creating 3D models, drafting and annotation, and parametric design. The course will cover essential tools and techniques for building design, such as creating floor plans, elevations, and sections. Students will also explore how to visualize and present building designs effectively using CATIA. Through hands-on exercises and projects, students will gain practical experience in using CATIA for building design, preparing them for further studies or careers in architecture, engineering, or construction.
Learn more
 0
0 