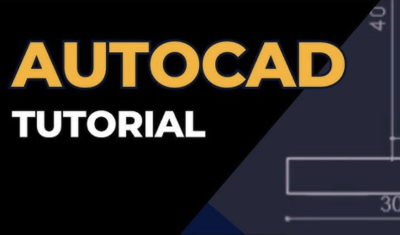AutoCAD Tutorials Full

$9.99
$79.99
This comprehensive course provides a complete guide to using AutoCAD software for 2D and 3D design. Students will learn to navigate the AutoCAD interface, create and modify drawings, use drawing and editing tools, work with layers, and add text and dimensions. The course also covers advanced features such as creating 3D models, using rendering tools, and managing project files. Through hands-on tutorials and exercises, students will gain the skills and confidence to create professional drawings and designs using AutoCAD. Whether you are a beginner or experienced user, this course will help you unlock the full potential of AutoCAD for your design projects.
Learn more
 0
0 