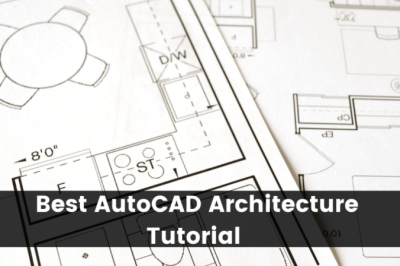AutoCAD Tutorial for Architecture

$9.99
$79.99
This course provides a comprehensive introduction to using AutoCAD for architectural design and drafting. Students will learn how to navigate the AutoCAD interface, create and edit architectural drawings, and explore key features such as layer management, dimensioning, and annotation. Through hands-on exercises and tutorials, participants will gain practical skills in creating 2D floor plans, elevations, sections, and details. The course also covers best practices for organizing and presenting architectural drawings, preparing students to produce professional-quality work. By the end of the course, students will have the knowledge and confidence to use AutoCAD as a valuable tool in their architectural design process.
Learn more
 0
0 