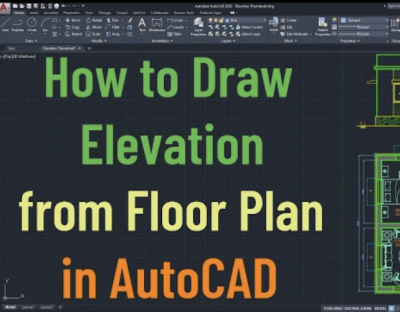AutoCAD Floor Plan Elevation Complete Tutorial

$9.99
$79.99
This course provides a comprehensive tutorial on creating floor plans and elevations using AutoCAD. Students will learn to accurately draw floor plans, including creating walls, doors, and windows, as well as adding dimensions and annotations. In addition, the course will cover how to elevate the floor plan to create detailed 3D perspectives. Students will also learn techniques for rendering and presentation. By the end of the course, students will have the skills to create professional and accurate floor plans and elevations using AutoCAD for architectural, interior design, or construction projects. This course is suitable for beginners and those looking to enhance their AutoCAD skills.
Learn more
 0
0 