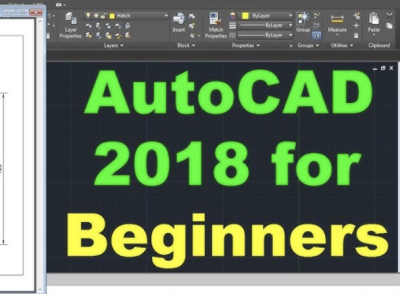AutoCAD 2018 Tutorial for Beginners

$9.99
$79.99
This course is designed to introduce beginners to AutoCAD 2018, a widely used computer-aided design software. Participants will learn the essential tools and techniques needed to create 2D and 3D drawings, as well as how to navigate the software's interface. Topics covered will include drawing and editing commands, layer management, dimensioning, and printing. By the end of the course, students will be proficient in using AutoCAD 2018 to create professional-quality designs and have the confidence to continue expanding their skills in this powerful software. This course is perfect for individuals looking to kickstart their career in the fields of architecture, engineering, or design.
Learn more
 0
0 